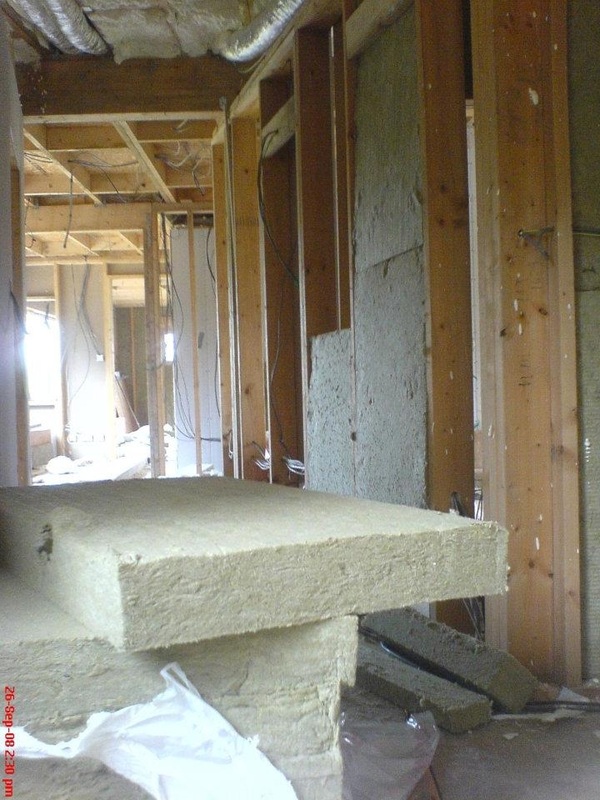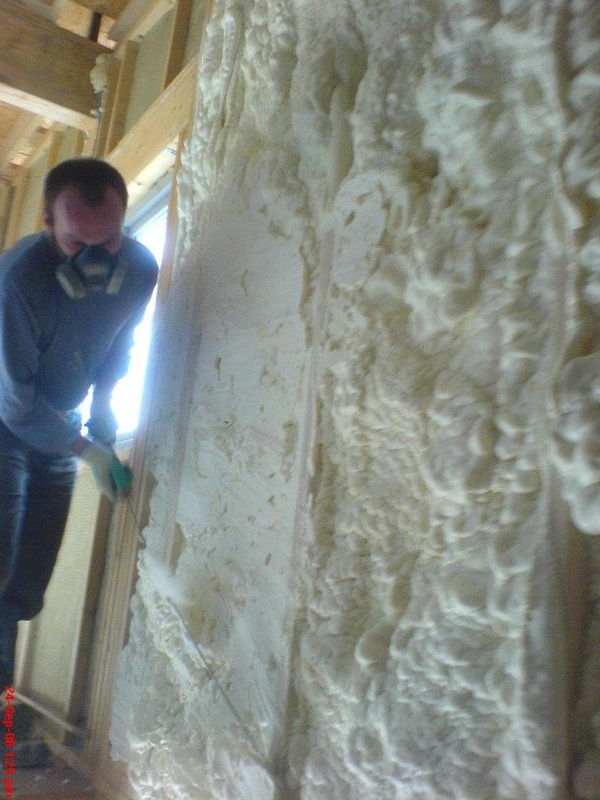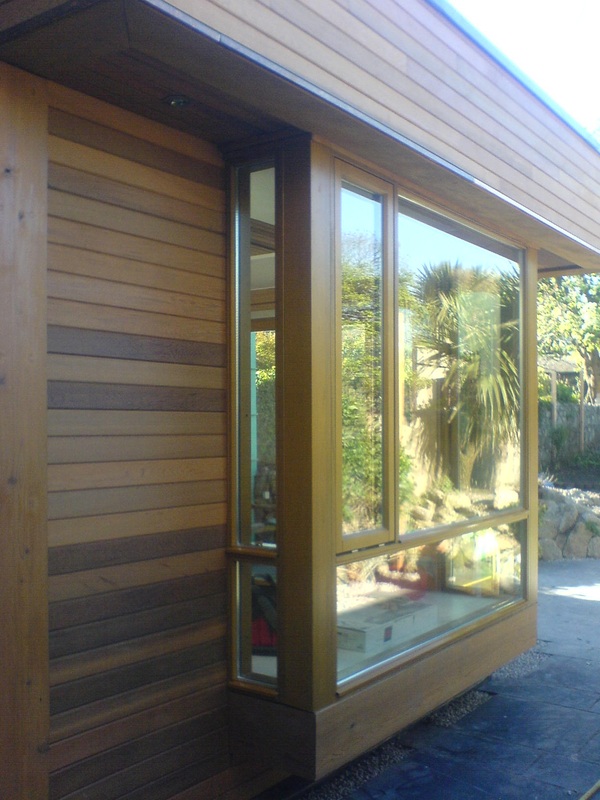Marr Construction have calculated that a house extension usually built using a timber frame construction can cost in between €1900 to €2150 per square metre (of internal floor area) depending on the specification and materials used in the build.
For example in a house extension, the differences between using pine flooring verses oak or walnut flooring are quite considerable. Using oak or walnut flooring can TRIPLE your costs!
Kitchens can vary in price from one kitchen supplier to another. Using Inhouse-Panelling centre verses IKea or Kube for example, this is all down to personal preference.
Roofing materials from concrete tiled roof to a Zinc metal roof vary greatly, with zinc being roughly 4 times more expensive.
On the lower end of the scale, to build a house extension or below 1000euro per square metre, there is a danger that the materials used would be sub- standard without the correct insulation and not to the required Irish specification of current building regulations. If this is the case, the Engineer or Architect if involved would not be able to sign off for bank loan requirements.
Marr Construction are interested to help customers with the ever increasing need to adopt better energy saving measures, reduce heating bills and increase home comfort levels, we need to improve insulation levels and ventilation levels at the same time in our homes.
Retrofitting or refurbishments to homes, needs to consider measures such as improved insulation levels to homes, airtightness of the building to eliminate leaks and draughts which allows heat loss and increase our fuel bills, improvement in better window and door design usually triple glazed systems, care should be taken to remove any cold thermal bridges in a wall or roof which are zones in a building where condensation, heat loss and mould growth will occur. Also (HRV)Heat recovery ventilation systems should be employed to allow for better air quality for the inhabitants. These will reduce problems such as asthma and allergies. Overall a better indoor climate which one notices when they walk from the existing house room to the new extension.
Other cost saving measures with grant aid available by SEAI in Ireland that Marr Construction are involved in are Solar for reducing your hot water heating and Solar PV Photovoltaics for self generated electricity and storing of that electricity in batteries for running lights in the evening. This along with the HEMS Home Energy Management System allows you to monitor your energy generation and usage on your computer.
By Philip Marr
Contact Us Today for more information on your House Extension!




 RSS Feed
RSS Feed