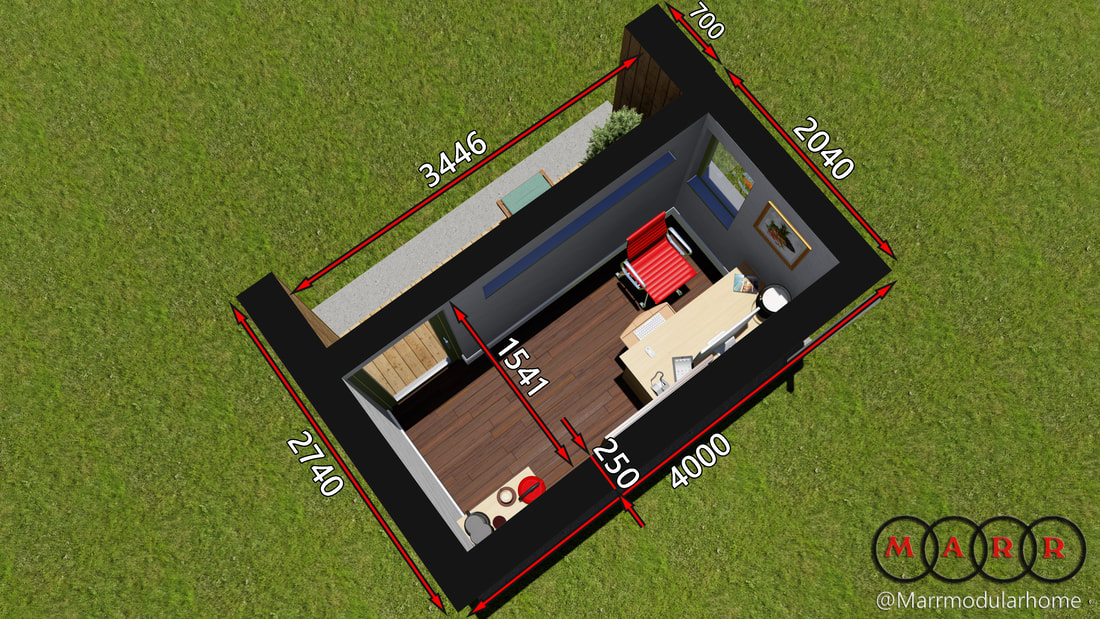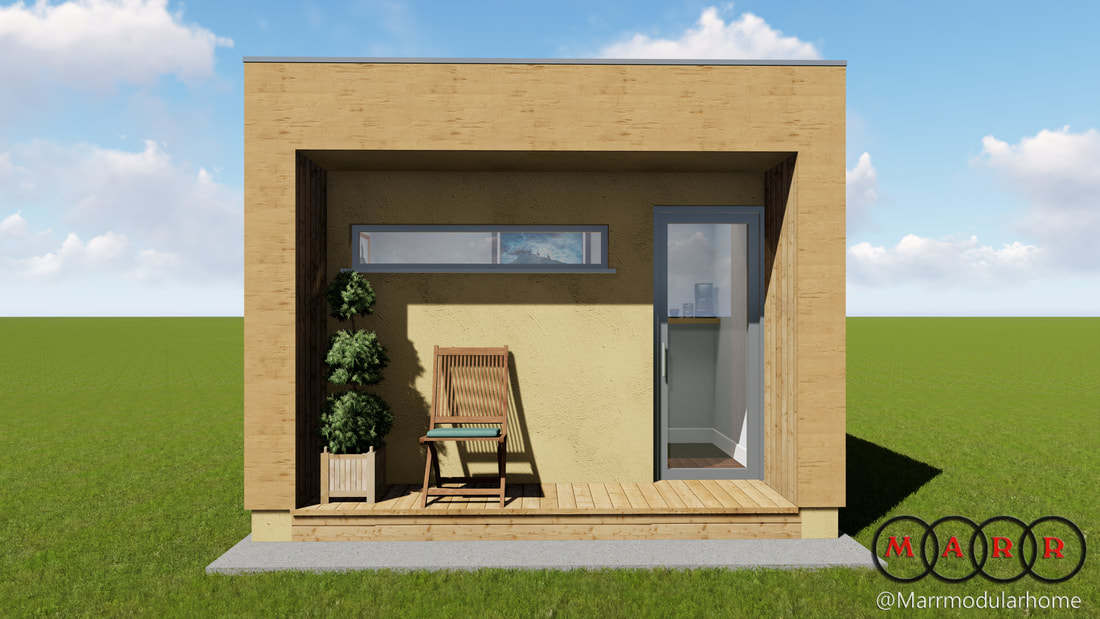€19000 inc vat HIGH SPEC A RATED HOME OFFICE 4 METRE X 2.7M x 3m height
SPECIFICATION
WALLS
from outside to inside:
Spruce cladding vertical t&g
timber battens vertical for cavity air space.
breather membrane to outside of timber frame
diffusion open green board outside face of external walls
90 mm rockwool slab (2 layers) in wall
timber studs 175x44
Red deal panelling to walls
OR skim plasterfinish to all plasterboard walls
Wall u value
0.20W/m sq K
Alternative of
Composite cladding will increase cladding cost by 65% verses Spruce timber panelling.
€820 extra for Dura flush resist composite cladding.
alternative of polyurathane insulation will bring u value to 0.15W/m sqK
We prefer to use inert none chemical insulation products to avoid "off-gassing."
ROOF
from outside to inside:
Trocal heat welded membrane roof finish
Osb deck 18mm on top of rafter/joists
50x50 batten space with ventilation
Rafters 225mm
Earth wool 200mm thick
Intello membrane to ceiling
service cavity on inside of taped intello.
Red deal panelling to ceilings
Roof u value
0.18W/m sq K
WALLS
from outside to inside:
Spruce cladding vertical t&g
timber battens vertical for cavity air space.
breather membrane to outside of timber frame
diffusion open green board outside face of external walls
90 mm rockwool slab (2 layers) in wall
timber studs 175x44
Red deal panelling to walls
OR skim plasterfinish to all plasterboard walls
Wall u value
0.20W/m sq K
Alternative of
Composite cladding will increase cladding cost by 65% verses Spruce timber panelling.
€820 extra for Dura flush resist composite cladding.
alternative of polyurathane insulation will bring u value to 0.15W/m sqK
We prefer to use inert none chemical insulation products to avoid "off-gassing."
ROOF
from outside to inside:
Trocal heat welded membrane roof finish
Osb deck 18mm on top of rafter/joists
50x50 batten space with ventilation
Rafters 225mm
Earth wool 200mm thick
Intello membrane to ceiling
service cavity on inside of taped intello.
Red deal panelling to ceilings
Roof u value
0.18W/m sq K
 The entrance door wall can be moved outwards if more space required and less deck area
The entrance door wall can be moved outwards if more space required and less deck area

